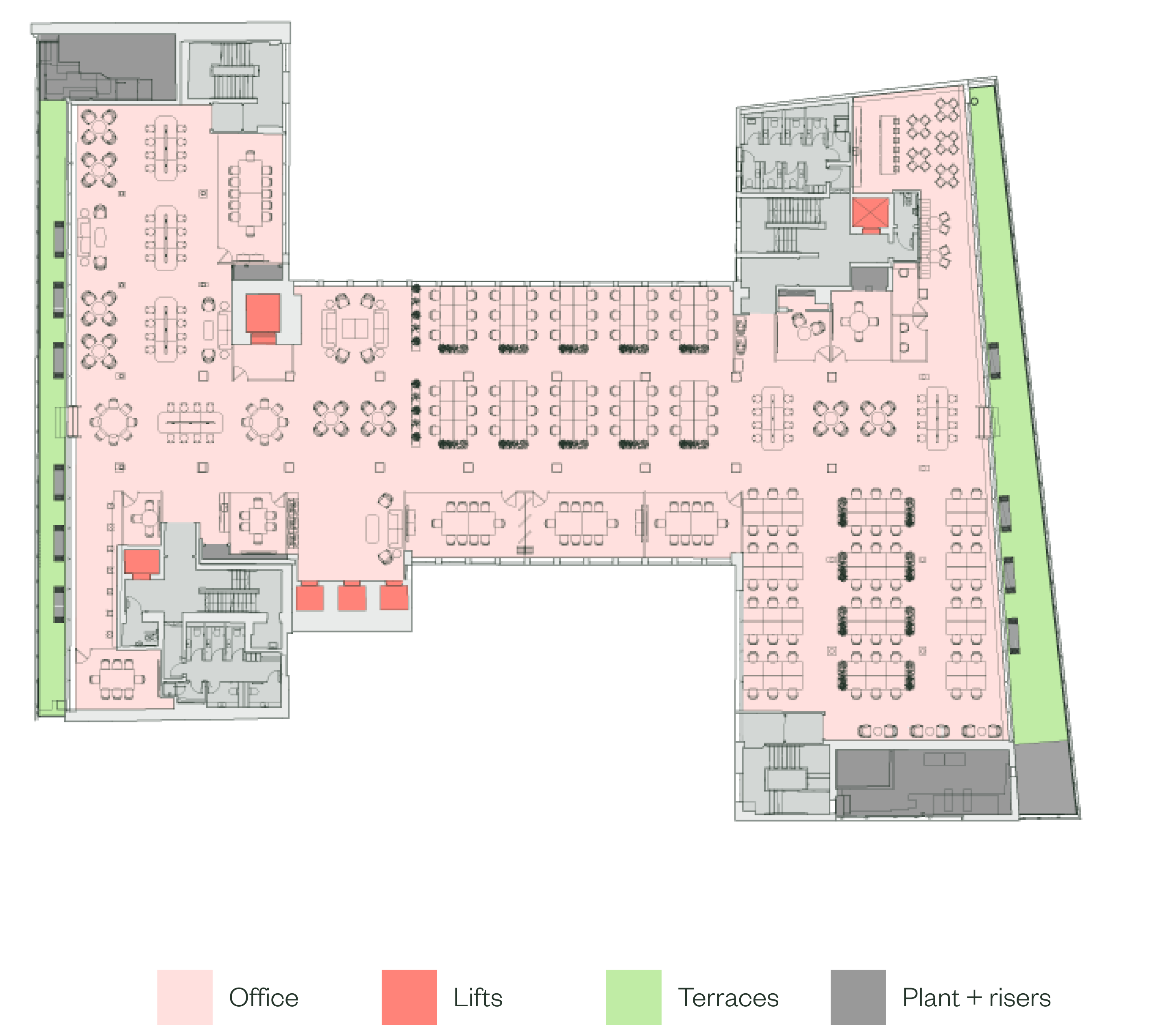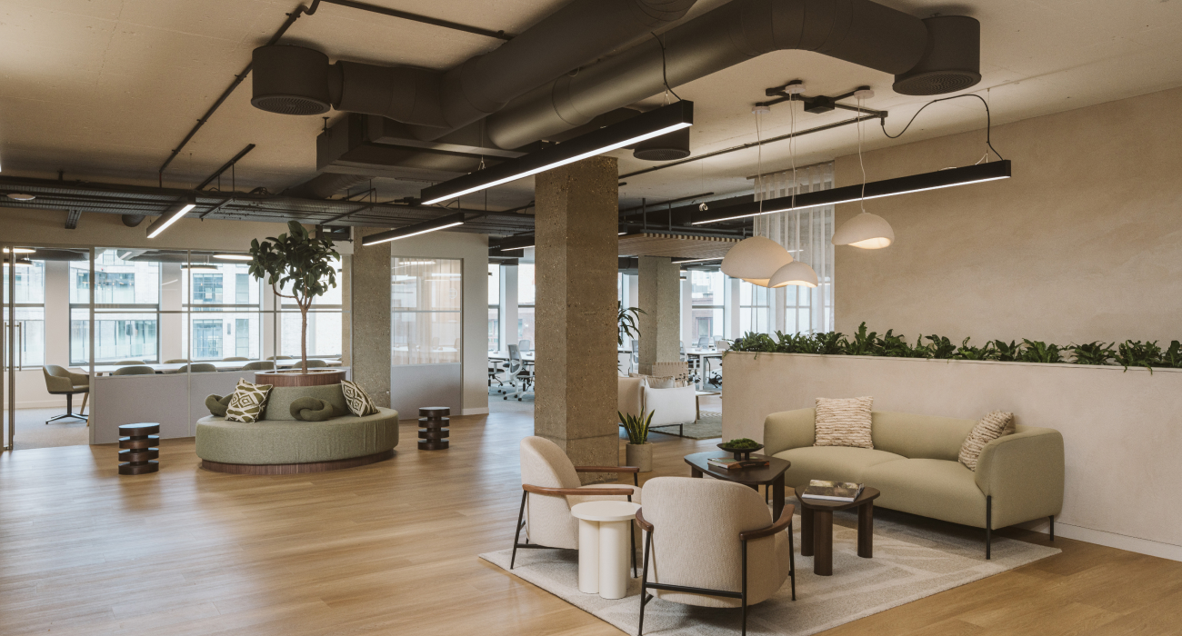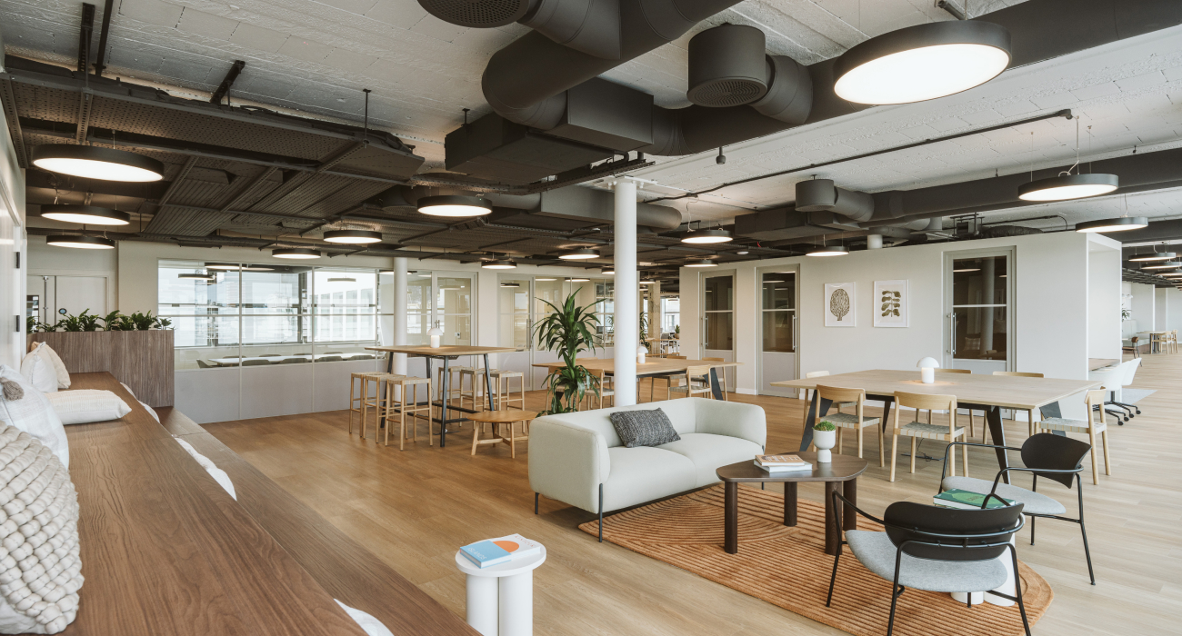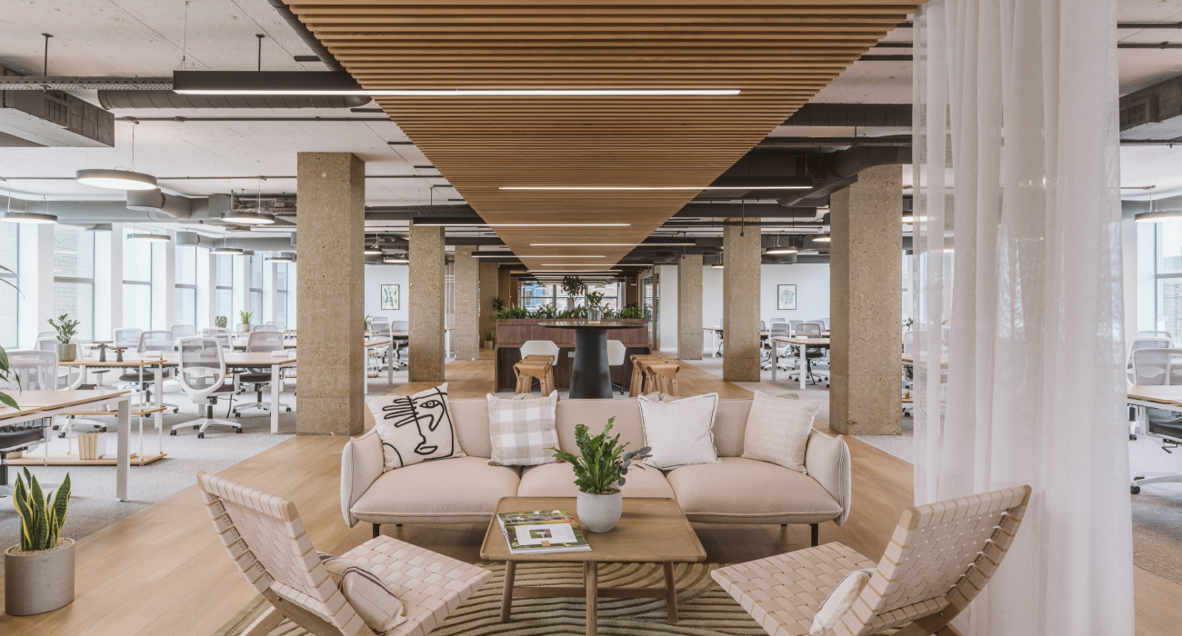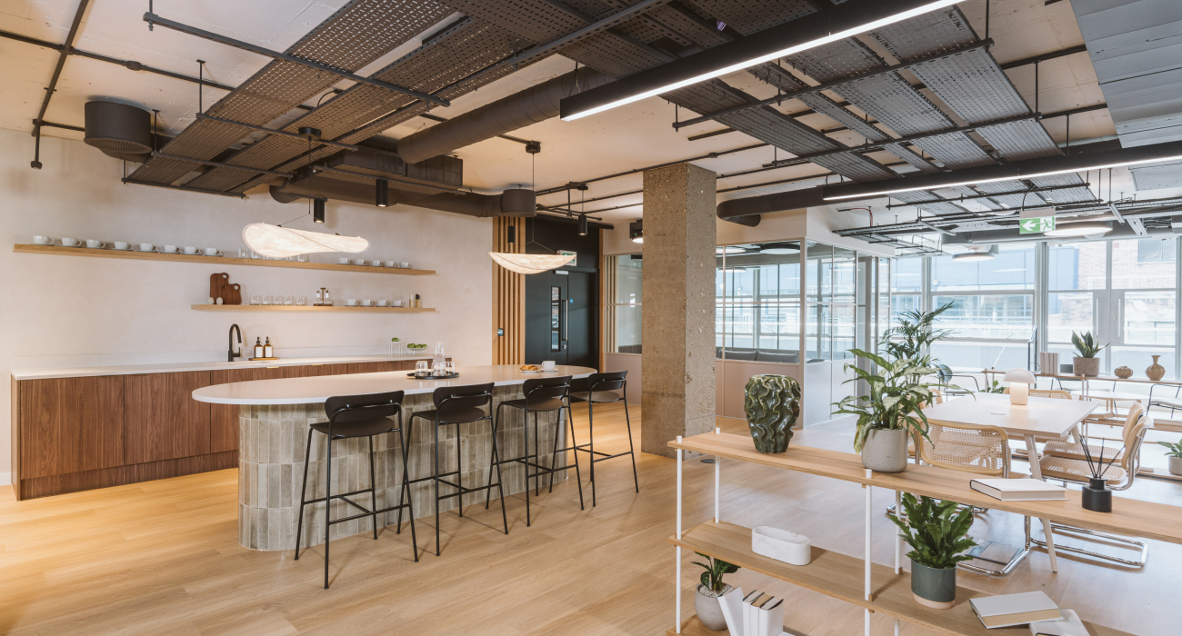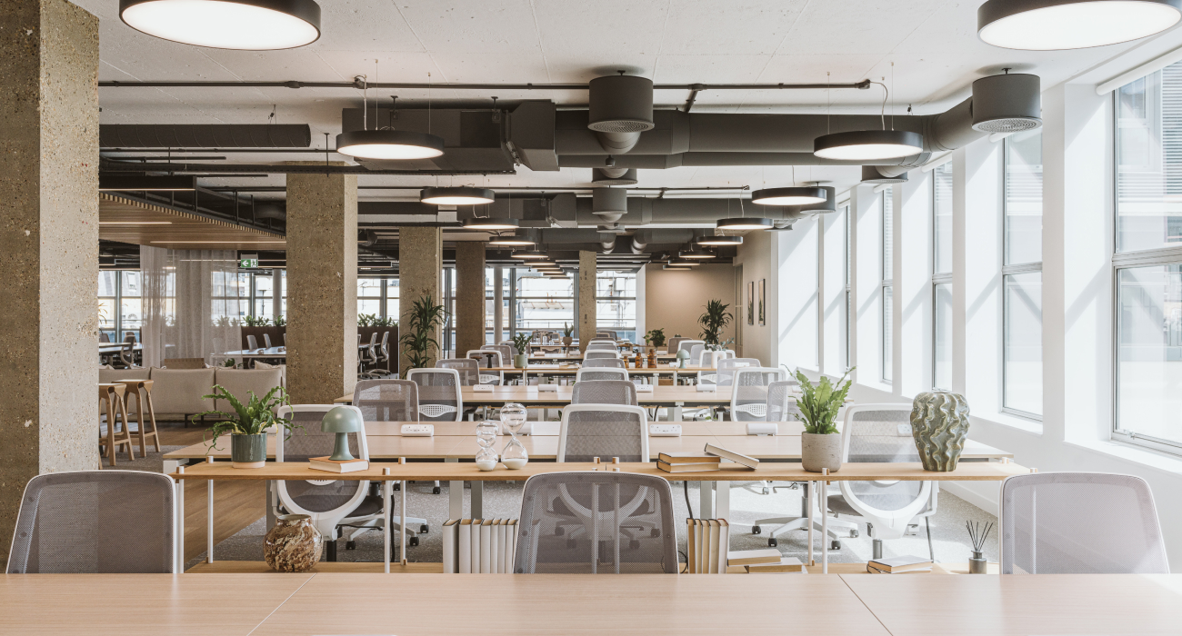This is a great place to work, but it’s just as good a place to play. Arts, culture, shopping, high-end dining, amazing street food scene… Bonhill Building puts you in touch with it all.



fully fitted office space for rent

Welcome
to the
GREENER SIDE OF THE STREET
Bonhill Building. Designed for businesses to grow, people to thrive and nature to flourish.
From the living green wall along Bonhill Street, to the expansive, stylish new lobby. From the all-weather courtyard, to the pavilion events space – Bonhill Building is bursting into life.
All communal areas have been completely refurbished. The fourth floor offers a total of 13,500 sq ft of ultra-modern, Grade A workspace.
BENEFITTING FROM PRIVATE TERRACES
Natural light
Clean air, natural light, stunning indoor and outdoor spaces… all the good stuff you need to bring the day to life.
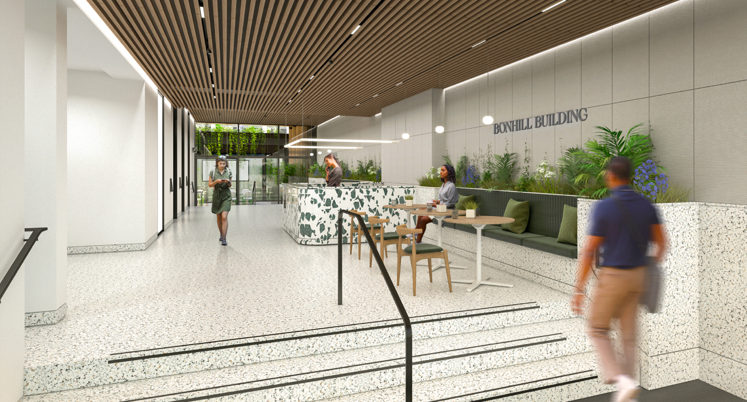

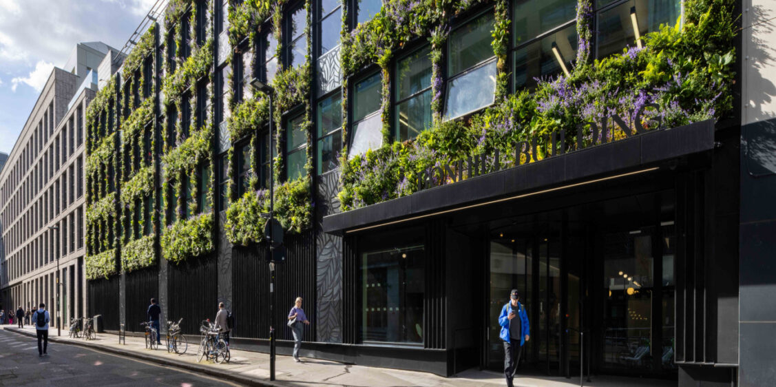
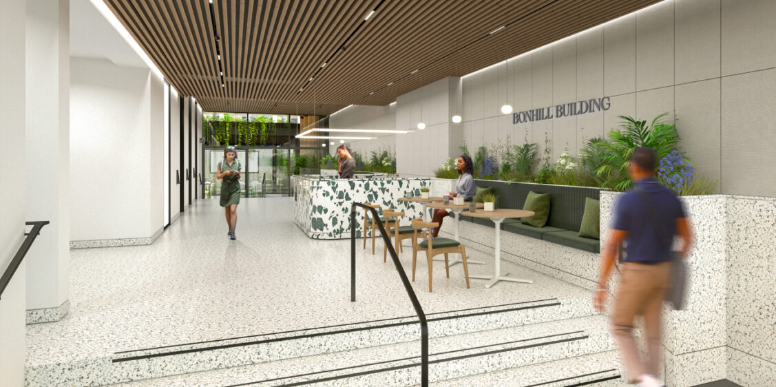
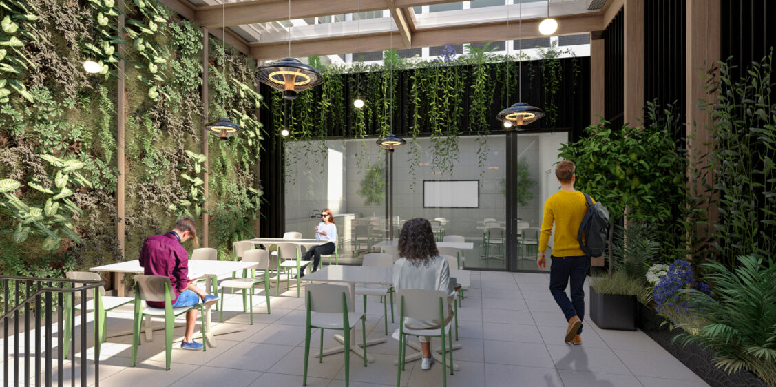
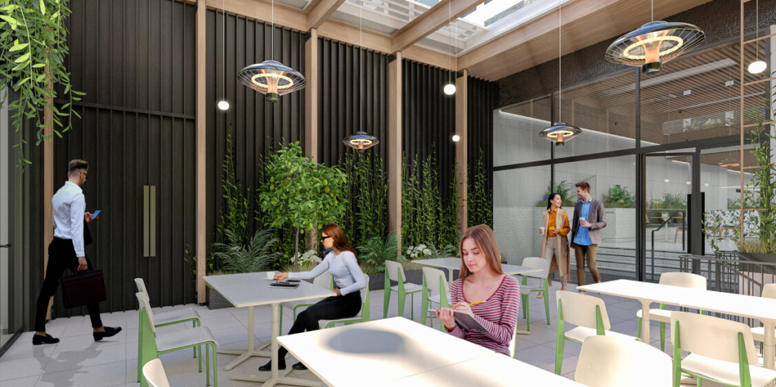
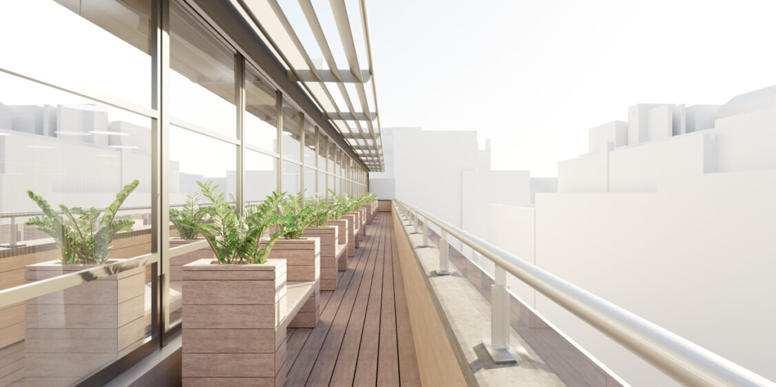
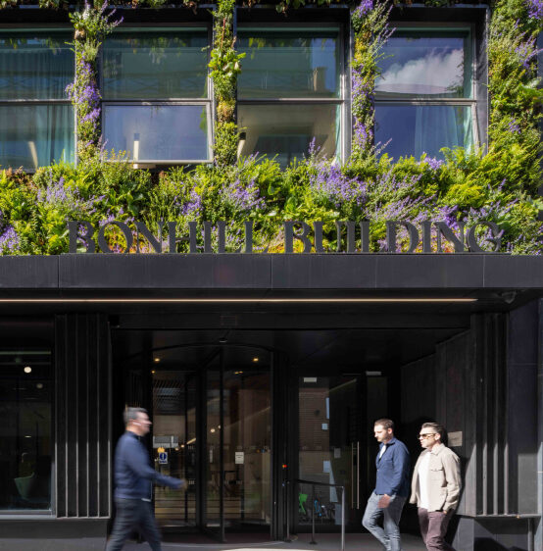
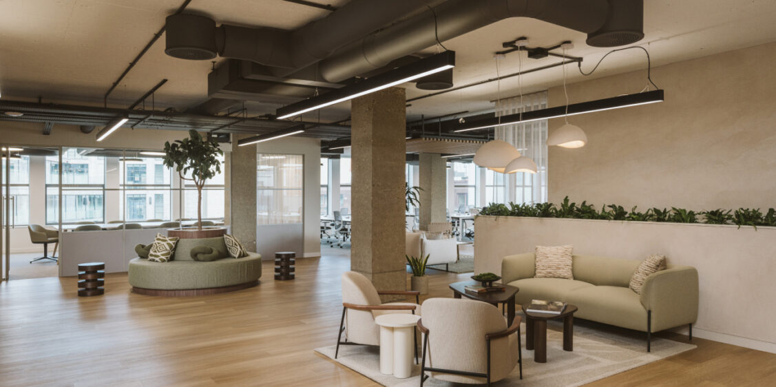
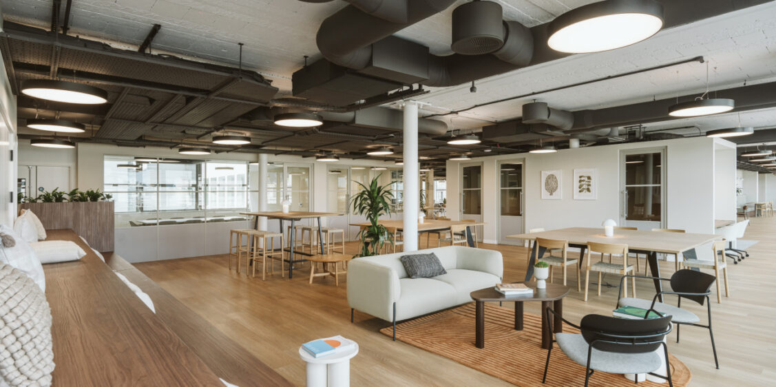
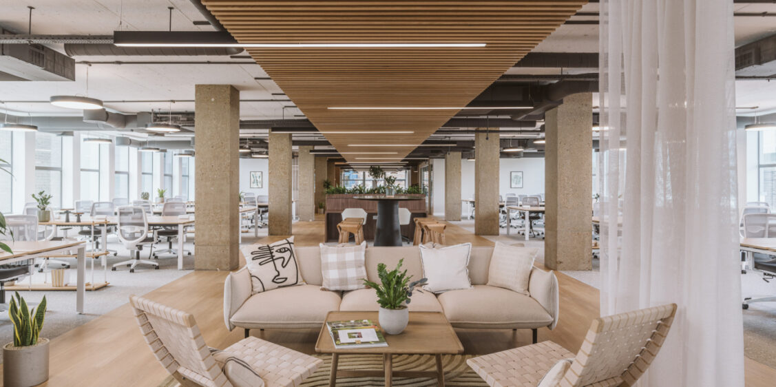
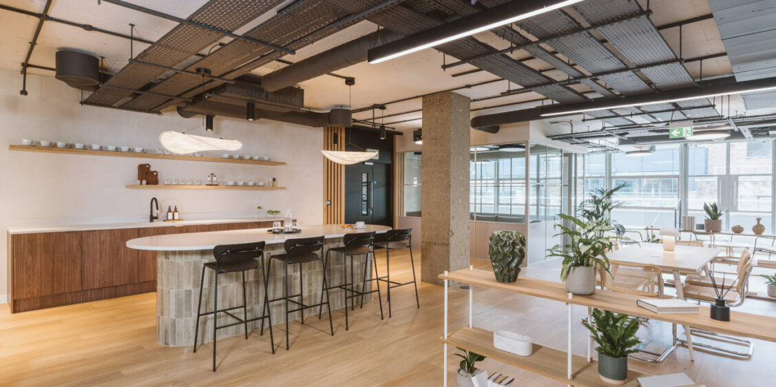
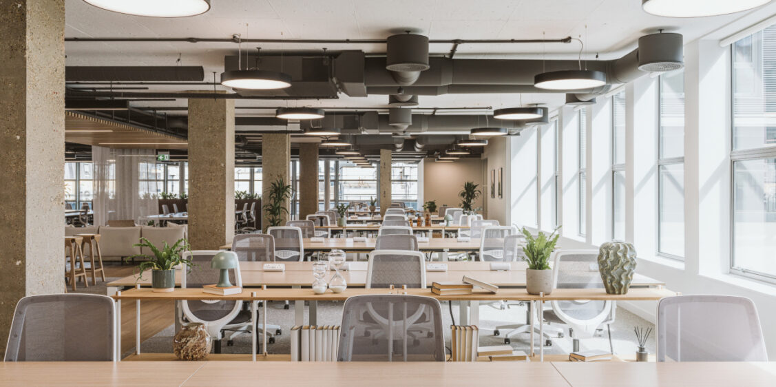
Bonhill is good for people
AND THE PLANET
From the living wall that covers the front of our building, to our planted roofs and edible walls – green is officially our favourite colour.
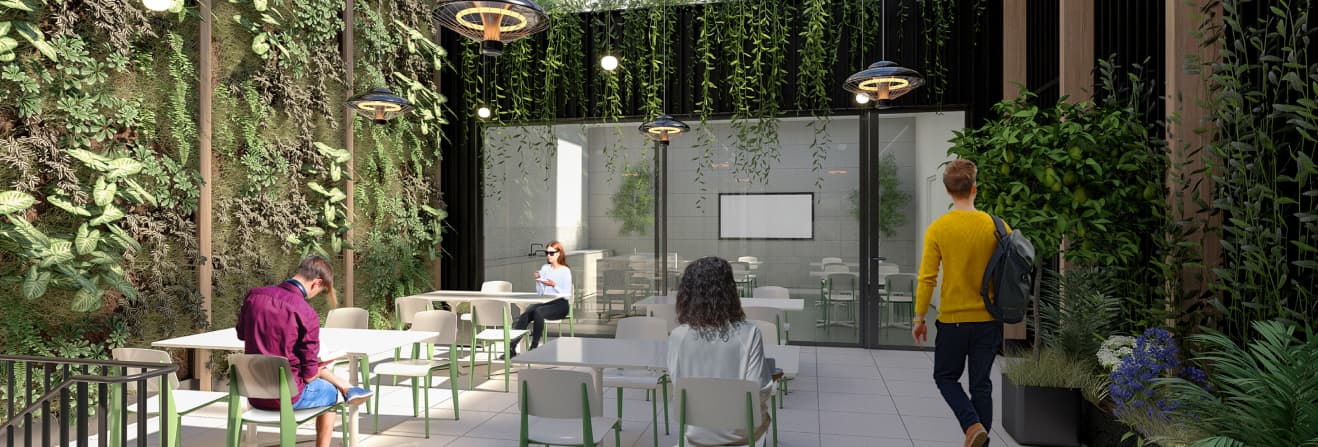
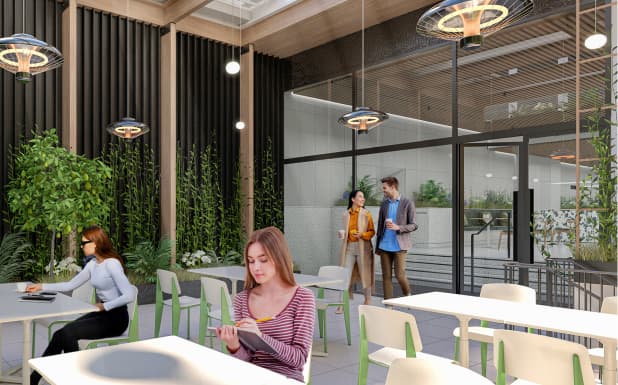
Natural light, clean air
Natural light, clean air and living walls irrigated with harvested rainwater set the tone. Wellbeing classes, get-togethers and pop-up food events raise the bar.Social connection and wellness have been
considered throughout the building. Make
use of breakout spaces, private meeting
booths, reception soft seating areas and the
flexible meeting spaces and coffee point in
the courtyard and pavilion.
Newly refurbished fully fitted 4th floor,
available Q2 2024
NIA (Net Internal Area)
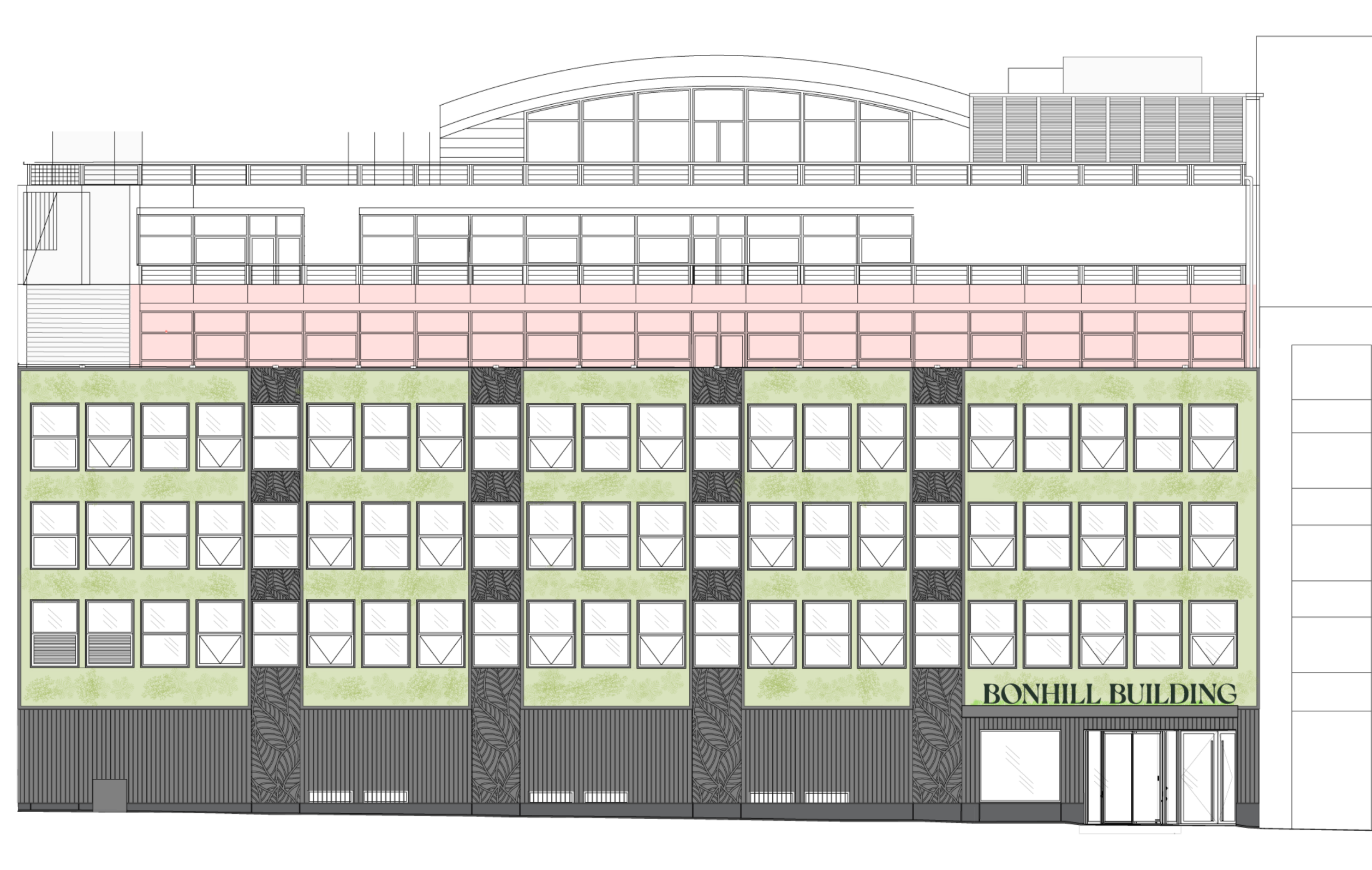

You will know
YOU'VE ARRIVED
Bonhill Building is designed so your teams can feel better, as well as work better.
City smarts
MEETS CREATIVE KICKS
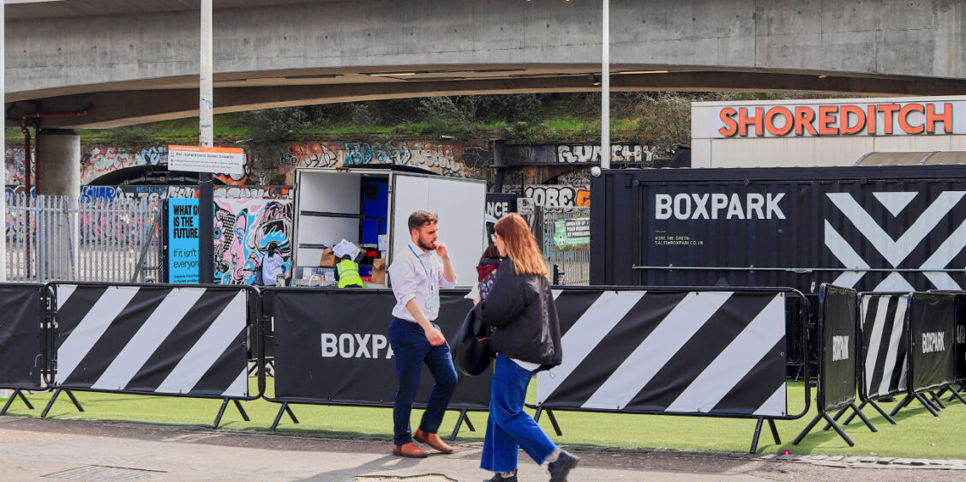
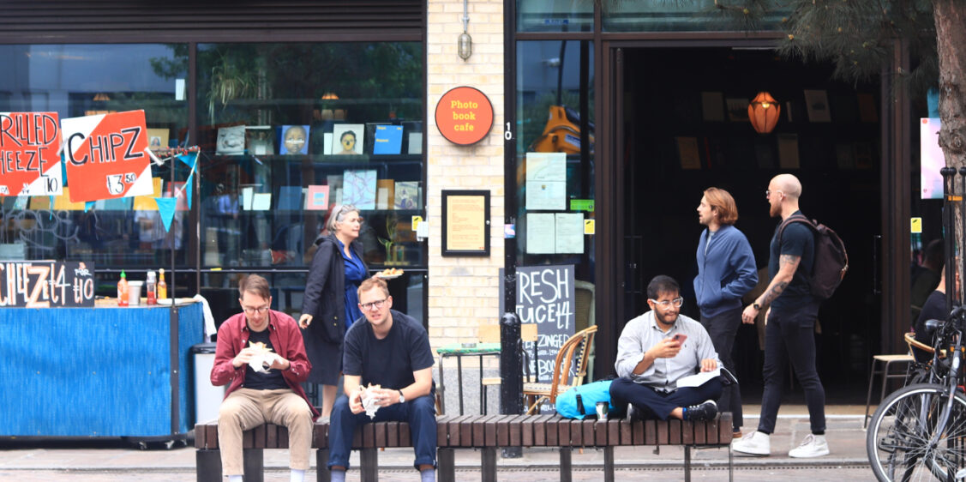


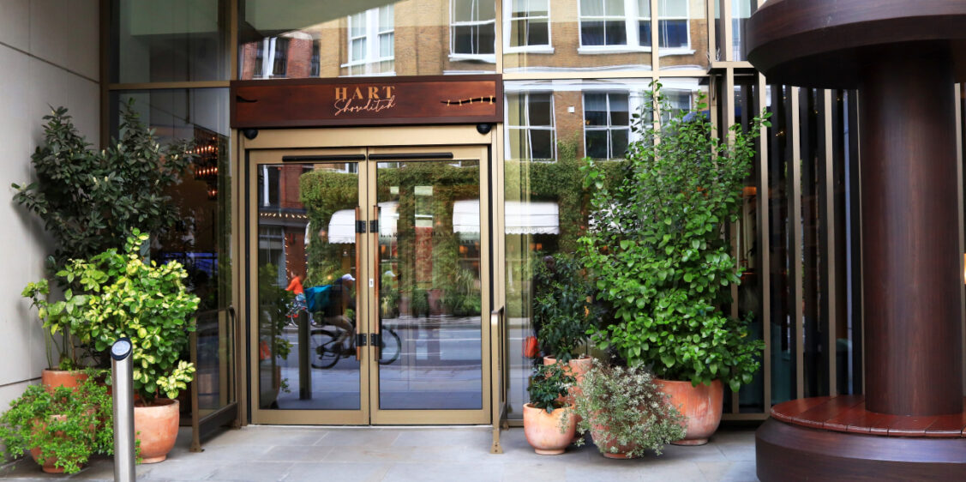
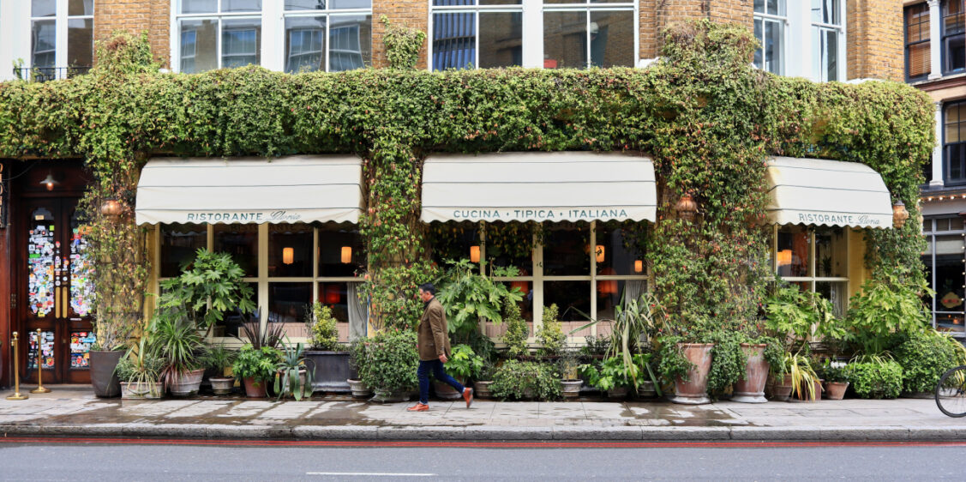
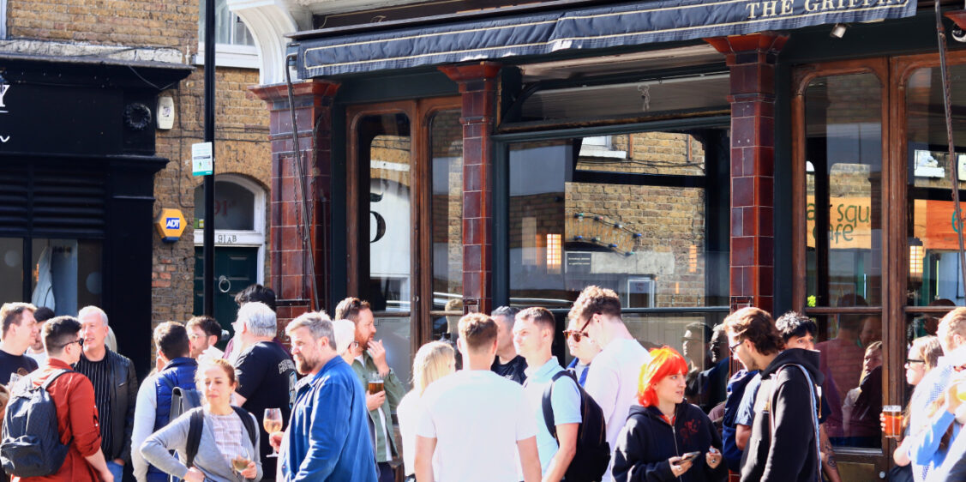
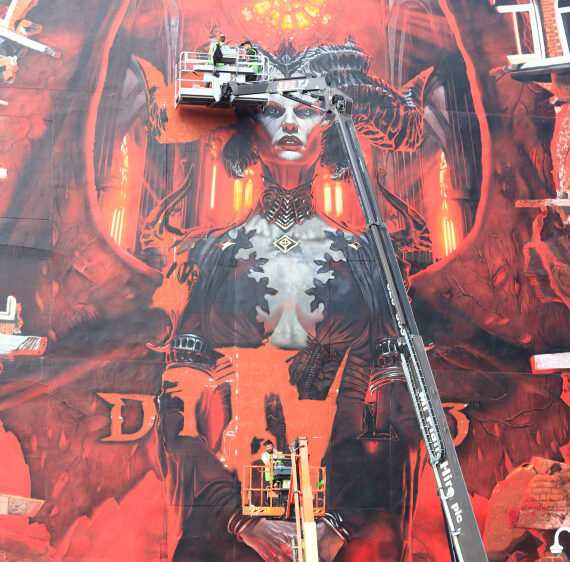
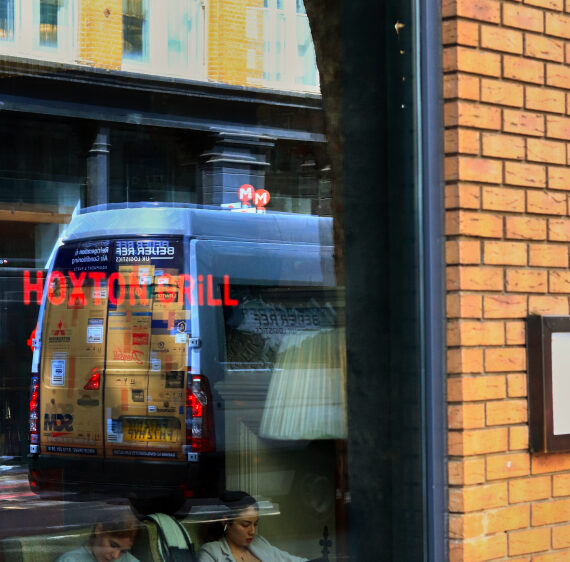
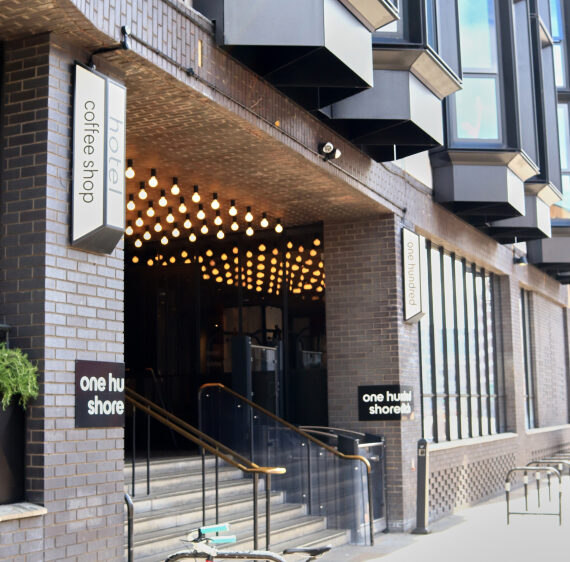
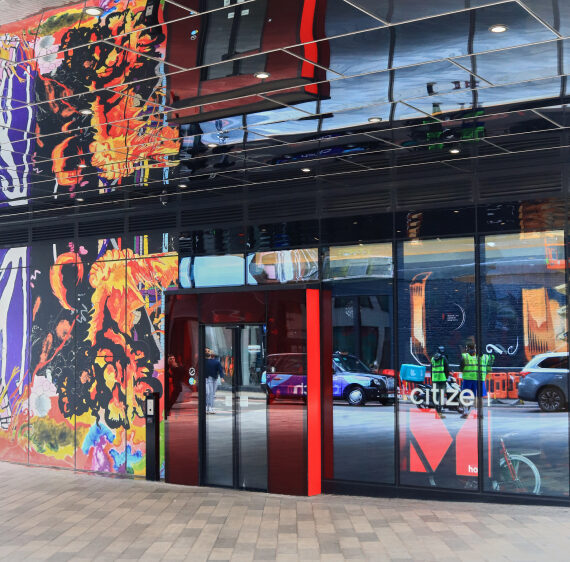
-
all
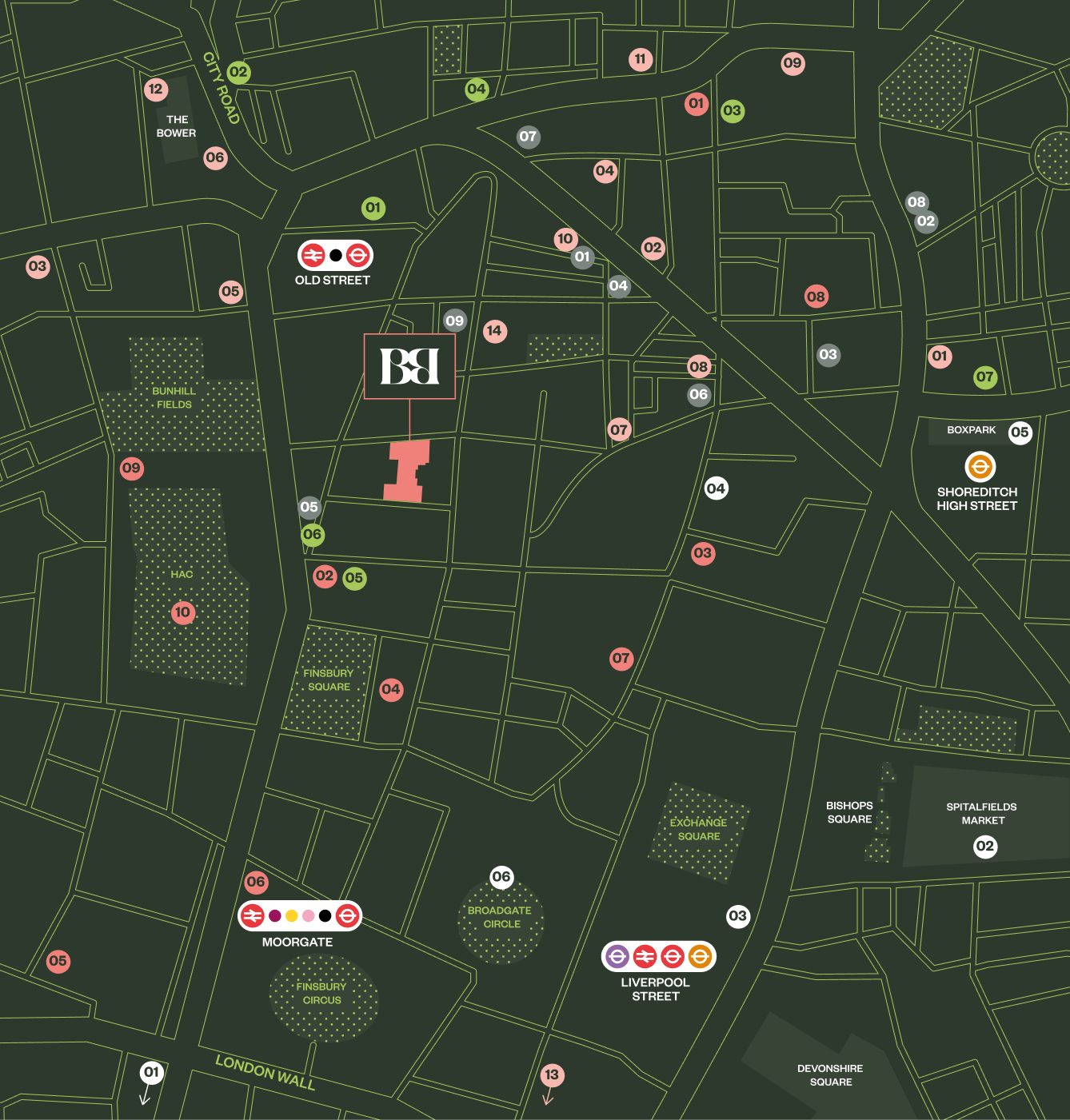
-
Wellness
- Float Hub
- Barry’s Moorgate
- BLOK Shoreditch
- Finsbury Square
- Digme Moorgate
- Third Space Moorgate
- ROWBOTS City
- FRAME Shoreditch
- Virgin Active
- HAC Ground
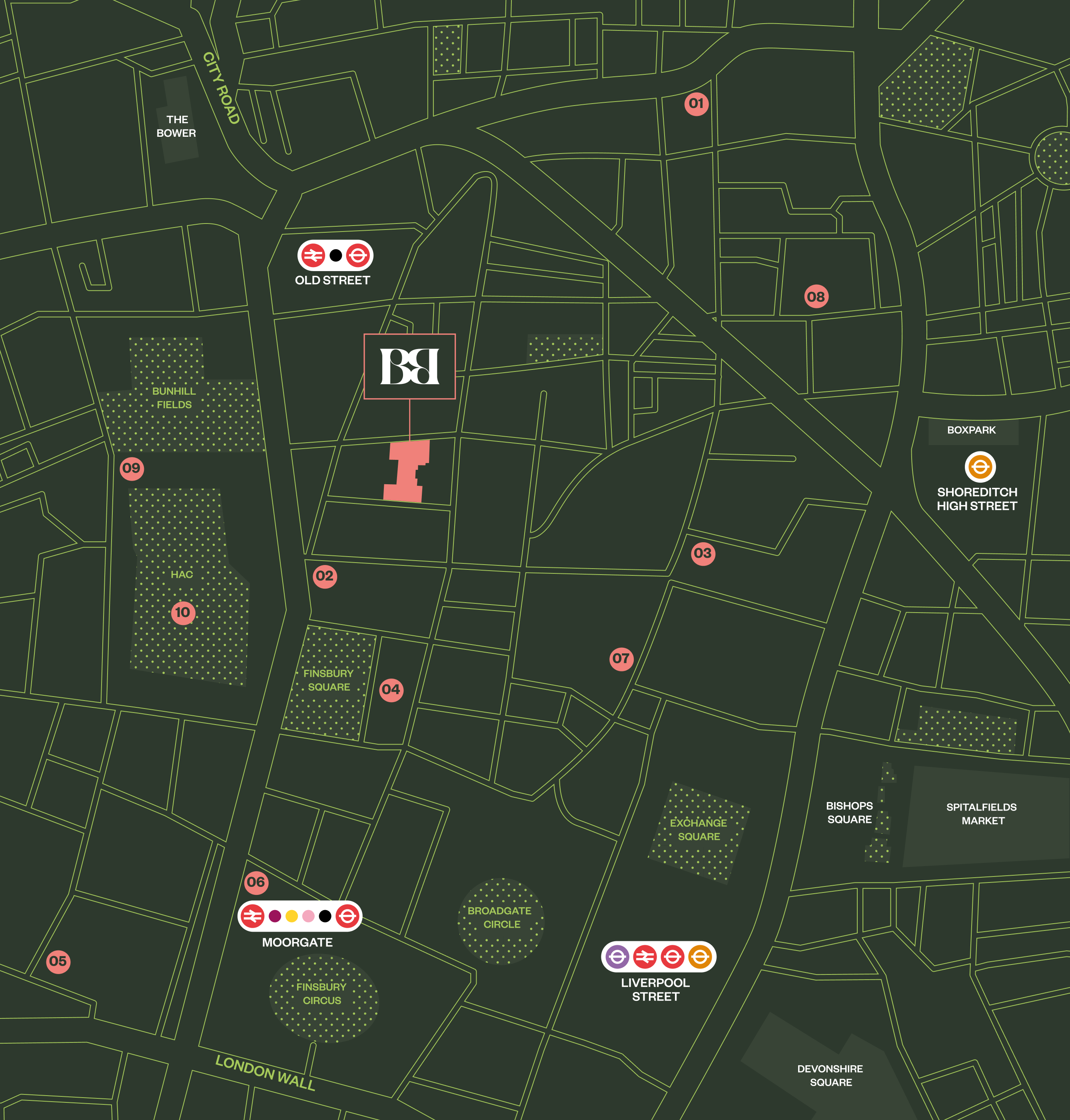
-
Bars
- XOYO
- Nightjar
- The Blues Kitchen
- Bounce
- Flight Club Shoreditch
- Singer Tavern
- Shoreditch House
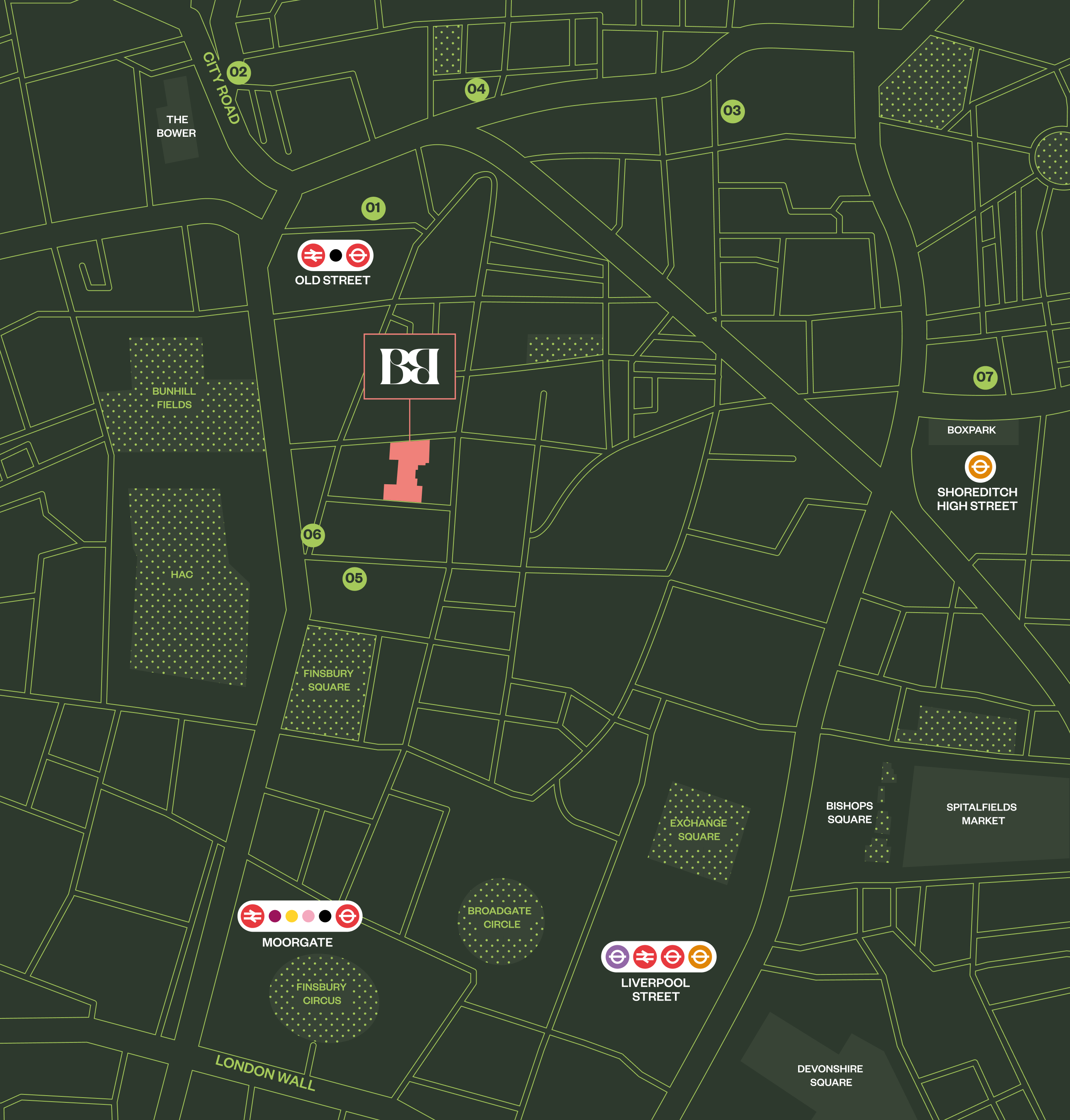
-
Culture & Shopping
- Guildhall
- Spitalfields Market
- Eataly London
- The Stage
- Boxpark
- Broadgate Circle
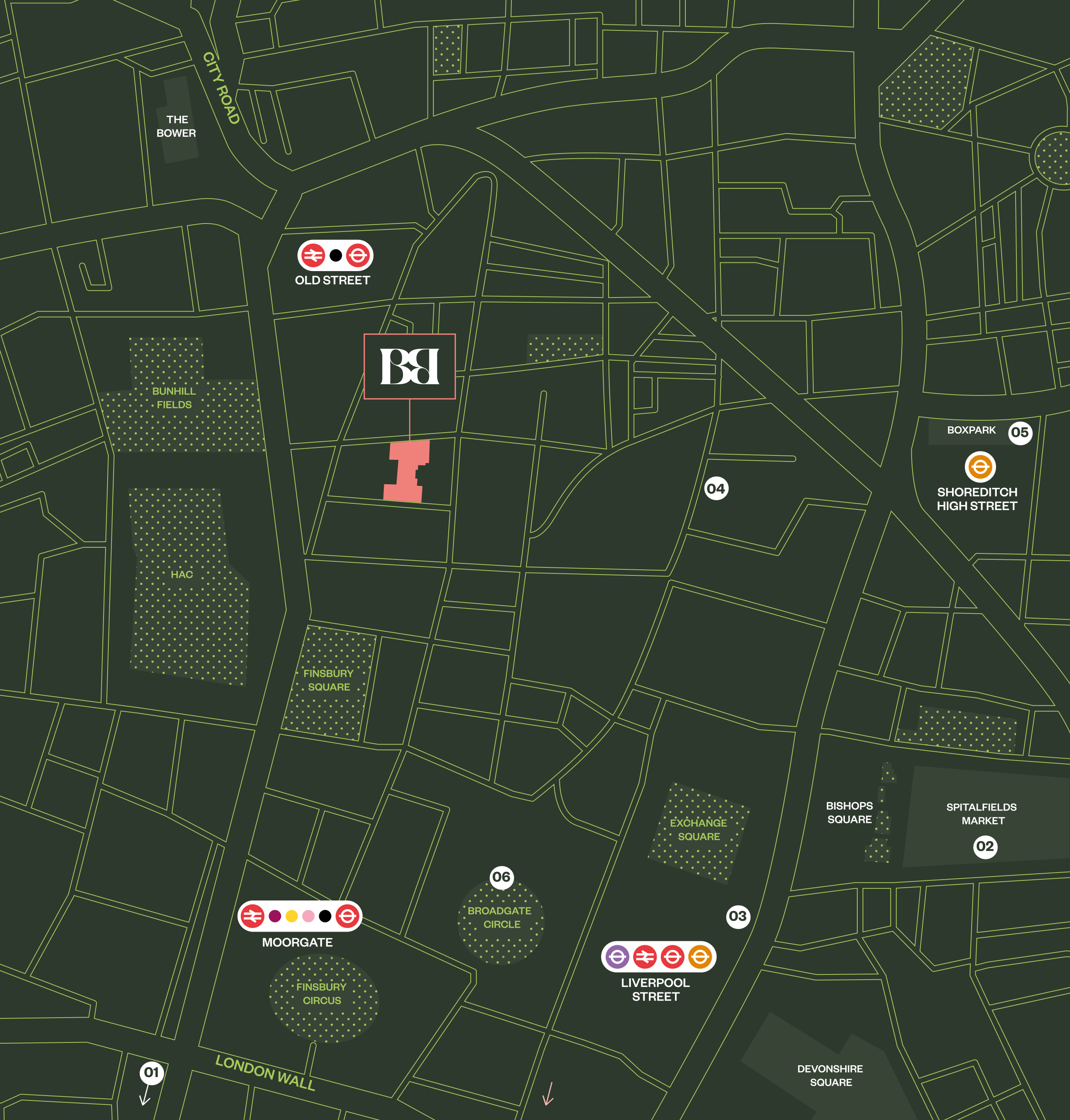
-
Hotels
- The Hoxton
- The Ace Hotel
- Citizen M
- Hart Shoreditch
- Travelodge London Central City Road
- The Mondrian
- art’otel
- 100 Shoreditch
- Maldron Hotel (Coming soon)
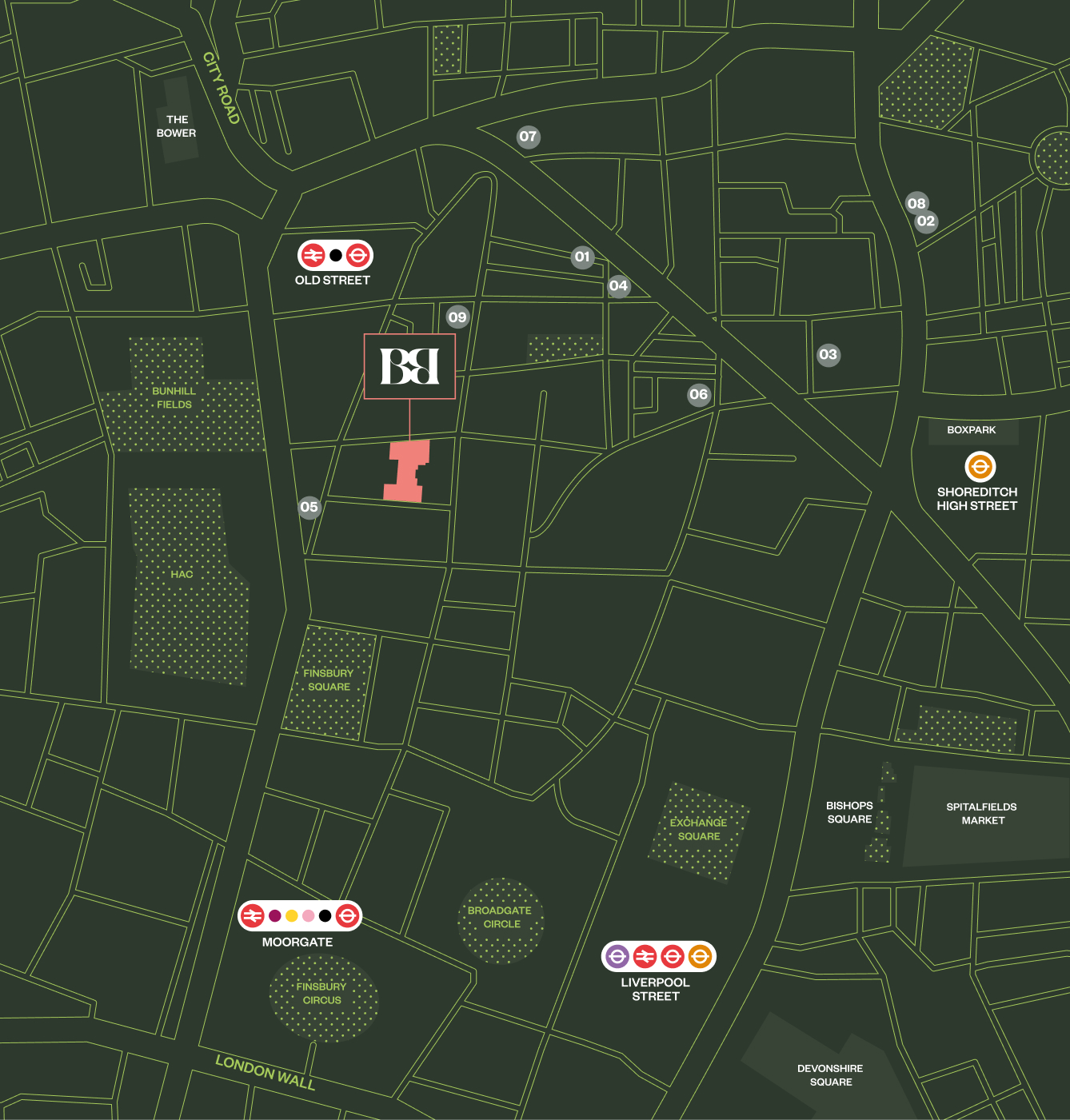
-
Restaurants
- Smoking Goat
- Gloria
- Officina OO
- Blacklock Shoreditch
- Daffodil Mulligan
- Shoreditch Grind
- Padella
- Manteca
- The Clove Club
- Pachamama East
- On The Bab
- Bone Daddies
- Nusa Kitchen
- Photobook Cafe
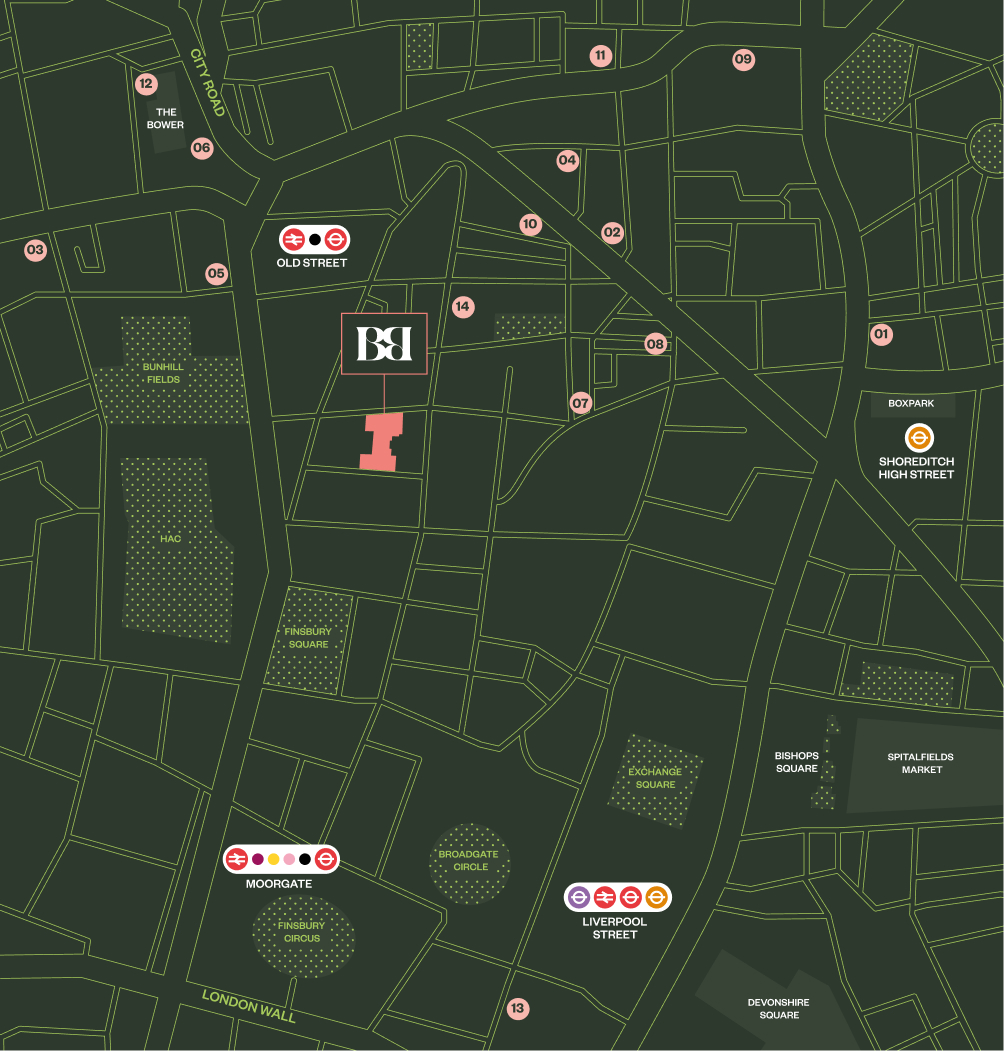
It’s not just where you’re at,
it’s how you get there
Work’s so much better with an easy commute. And Bonhill Building has it easier than most.
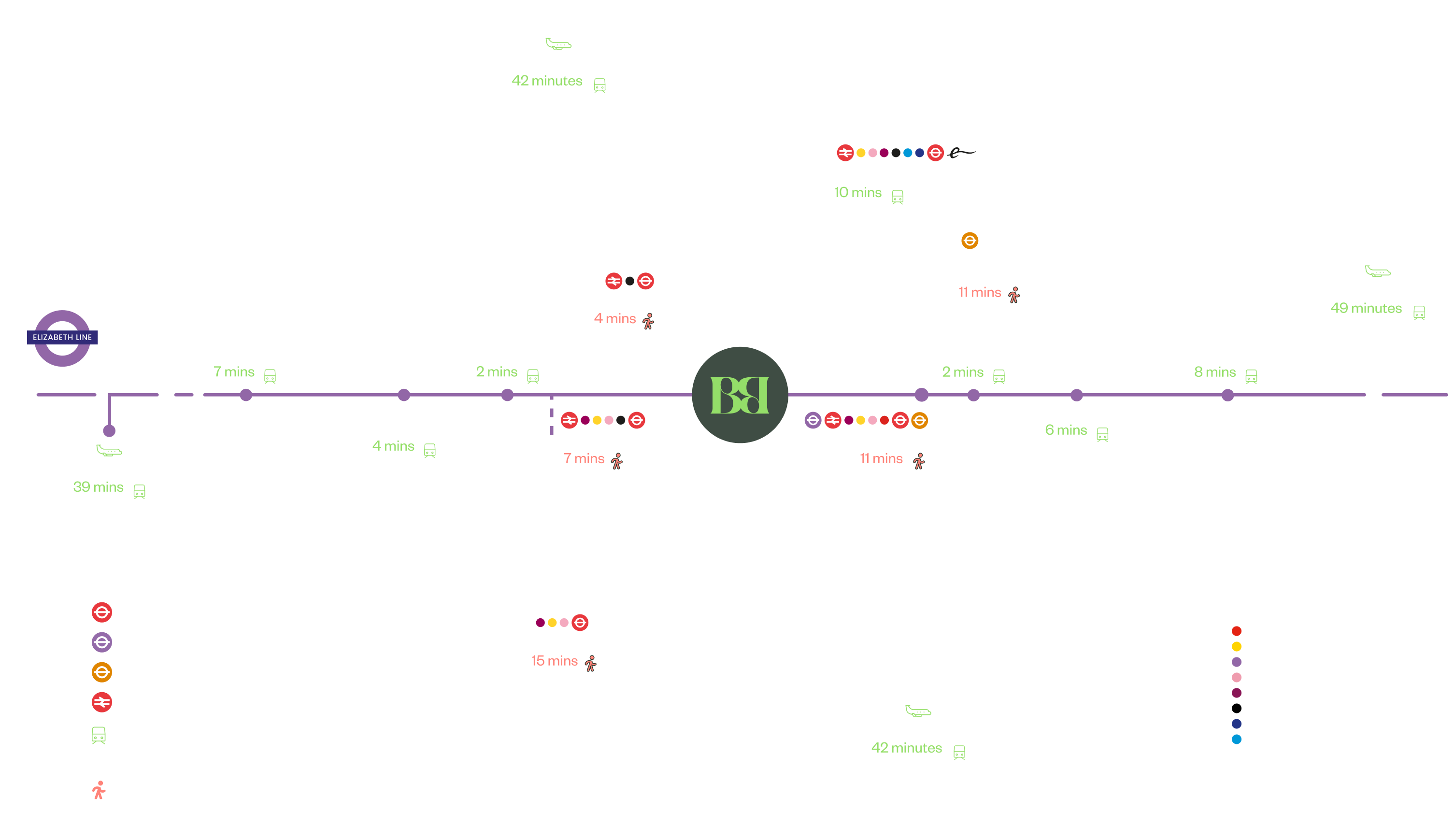




Contact us
For more information, please get in touch with our agents

James Neville
Tom Nicoll

